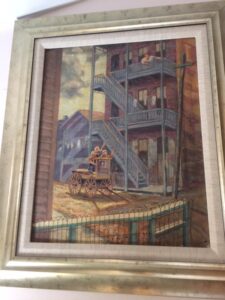 JE saw this oil on canvas in a local thrift store, bought it for a song, loved, and framed it. Yet she wonders why she LOVES this painting. She writes that her mom, who’s now 95, was born in the lower east side in NYC in a tenement in the 1920s. This painting, with the crudely built fire escapes, each family living on each floor, and a mom saying goodbye for the day to her kids as they drive off in a carriage to work (child labor?) meant something to JE.
JE saw this oil on canvas in a local thrift store, bought it for a song, loved, and framed it. Yet she wonders why she LOVES this painting. She writes that her mom, who’s now 95, was born in the lower east side in NYC in a tenement in the 1920s. This painting, with the crudely built fire escapes, each family living on each floor, and a mom saying goodbye for the day to her kids as they drive off in a carriage to work (child labor?) meant something to JE.
The painting called out to her, and she bought it for $29.
It shows the image of a NYC tenement. Because of the wagon, I say it’s a 1930s reimagining of a 1900s setting. Notice the added feature of the mandated fire escape, required by a 1901 law. And we will get into the weeds about that because I myself had a mom born in one of these tenements.
Tenement History
The history of these buildings date from the early 1800s. Lower east side affluent families took a small twenty-five by one-hundred foot lot and built five to seven story masonry structures on them, designed as single family homes where the upper middle class lived. These affluent folks outgrew the homes, and left for further north, leaving landlords to convert these single family properties to tenement apartments.
These narrow low rise apartment buildings became the dominant housing for the lower middle class throughout the 19th century and into the 20th. By 1900 more than 80,000 tenements were converted from single family housing to multifamily apartments. These buildings housed 2.3 million people, two-thirds of the 3.4 million total population of NYC of in 1900.
What’s a tenement?
You see on JE’s painting, a distinctive look, tall and narrow. At five to seven stories, it occupied the entire city regulated minimum lot of twenty-five by one hundred feet. Because separate families rented each floor, landlords often added a top floor, or a structure in the tiny rear yard. With less than a foot between buildings the occupants found little light and ventilation.
Yes, the rooms on the street received light, but little ventilation, and no fire escape structures, a problem. Like today housing and politics merged. The New York Draft Riots in 1863 became quite a moment in history. NYC working men fought against the forceful draft for the Civil War, and this led to complaints about poor housing in that community of working men with families.
Where you lived depended on your economic situation, which meant housing and military conscription went hand in hand. Thus, the Tenement House Act of 1867 legally defined a tenement and set construction standards. For example it mandated one toilet per 20 people….a meagre start.
Photographs of Early 1900s NYC Housing
JE’s painting owes a great debt to Danish born photographer Jacob Riis who shot tenement life in NYC in 1889 for newspapers. He also authored a book called How the Other Half Lives. It included hard facts, which defined the role of the photojournalist for the first time in the history of the medium. He wrote and reported what he saw and photographed: twelve adults slept in a room thirteen feet across, and the infant death rate of one-in-ten inside those rooms.
JE’s painting shows fire escapes, which helps me date the painting to after 1901, when the Tenement House Law passed. The law mandated fire escapes and outlawed construction of tenements on those twenty-five by one-hundred foot lots. However, in 1936 the US government began to pay attention in earnest, beginning a housing project in NYC “First House” which aimed to rehabilitate pre 1901 tenements on the lower east side. Today the area is trendy and expensive with wonderful restaurants and a fabulous museum showing the history of the lower east side, called The Tenement Museum, 97 Orchard Street.
I find the unsigned painting impossible to put a value on, but because of the typical NY tenement scene it portrays in the 1930s, I guess a value of $1,500.